Kanalizace řeky Segura v Orihuele, Entibacion del río Segura
ZAJIŠTĚNÍ STABILITY VÝKOPU PRO REGULACI ŘEKY SEGURY V ORIHUELE VE ŠPANĚLSKU
Otto Horský
Otto Horský, Břenkova 199/28, 61300, Brno, Česká Republika
e-mail:602791425@seznam.cz
Abstract: V letech 1993 až 1994 realizovala společnost Zakládání staveb Praha regulaci řeky Segury v městě Orihuela v jižním Španělsku. Řeka, protékající historickým jádrem, je v určitých úsecích sevřena obytnými budovami a teče v těsné blízkosti významné kulturní památky – episkopálního paláce. Při velkých vodách se hladina řeky zvedala až o 5 metrů a zaplavovala část města. Při zvažování způsobu zabezpečení výkopu bylo nutno brát v úvahu skutečnost, že pažící stěna byla situována i pod balkony a pod mostem, takže výška pracovních úrovní byla místy menší než 3 m. Tento limitující faktor byl jedním z důvodů, proč jsme se rozhodli pro technologii tryskové injektáže. V článku jsou popsány geologické podmínky, které umožnily použití této technologie, způsob realizace navzájem se prolínajících sloupů o průměru 0,55 m, které postupně vytvořily nepropustnou betonovou stěnu délky 650 m pažící výkop. Celkem bylo realizováno 32 669 m sloupů a 10 426 m ocelových mikropilot. Jednou z podmínek vyhlášeného mezinárodního konkurzu bylo zajištění pracovního postupu tak, aby nedocházelo k poškozování budov přiléhajících k řece. Tato podmínka byla námi splněna. Další podmínkou bylo, že tuto technologii musí aplikovat a řídit mezinárodně uznávaný odborník. V čele stavby stál po celou dobu její realizace Ing. Jaroslav Verfel, DrSc. Tento článek je věnován jeho památce in memoriam.
Abstrakt: In the years 1993 to 1994, the company Zakládání staveb Praha carried out the regulation of the River Segura in the town of Orihuela in southern Spain. The river, flowing through the historic core, is squeezed between residential buildings in certain sections and flows in close proximity to a significant cultural monument – the Episcopal Palace. During high water, the river level rose up to 5 metres and flooded a part of the town. When considering the method of securing the trench, it was necessary to take account of the fact that the sheeting wall was also situated beneath balconies and under a bridge so that the height of working levels was locally less than 3 m. This limiting factor was one of the reasons why we chose the technology of jet grouting. This paper describes the geological conditions which enabled the use of this technology and the method of construction of interlacing columns of 0.55 m in diameter, which gradually formed an impermeable concrete wall 650 m long bracing the trench. In all, 32,669 lin.m of columns and 10,426 lin.m of steel pipes were installed. One of the conditions of the launched international tender was to ensure the working procedure so that, the buildings adjacent to the river could not be damaged. This condition was fulfilled by us. Another condition was that an internationally recognised expert had to apply and control this technology. Ing. Jaroslav Verfel, DrSc. led the construction over the entire time of construction work. This paper is dedicated to his memory on the occasion of his ninetieth birthday.
Klíčová slova:
trysková injektáž, regulace řeky, zabezpečení výkopu, pažící stěna výkopu, technická dokumentace staveb, geologické poměry
Key words: jet grouting, river regulation, security excavation, trench shoring wall, technical documentation of buildings, geological conditions
1. Úvod
Orihuela je město v severozápadním výběžku provincie Murcia. Je významné z pohledu bohaté historie a vyznačuje se dobře zachovalým středověkým centrem, jímž protéká řeka Segura. Jeho nadmořská je pouze 23 m. n. m. Od roku 1564 je sídelním městem kardinála. Jeho episkopální palác, ležící na levém břehu řeky, byl mnohokrát ohrožen velkými záplavami, stejně jako celá řada historických budov, velmi těsně přiléhajících k řece. To byl hlavní důvod, proč došlo k vypsání tendru na úpravu koryta v oblasti historického jádra města v délce 440 metrů. Technické práce byly zadány italské společnosti RODIO, v jejich průběhu však docházelo při beranění pilot k poškozování přilehlých budov. Proto byly práce přerušeny a pokračovala v nich španělská společnost Pilson, S. A. vrtanými pilotami. I během těchto prací však docházelo k nepřípustnému ohrožení historických budov. V lednu 1993 jsem byl na stavbu přizván jako expert k posouzení vhodnosti obou použitých technologií. Z mého posudku, v němž jsem se vyjádřil k dosavadnímu stavebnímu postupu v obou případech negativně, vyplynula žádost o navržení vhodnější technologie, která by zaručovala bezpečnost přilehlých budov a která by neohrožovala historicky významnou památku – episkopální palác. Moje stanovisko podpořil i uznávaný španělský geotechnik a inženýrský geolog, profesor Angel García Yagüe a následně i expertíza předních odborníků ze Zakládání staveb Praha, inženýrů Jaroslava Verfla a Michaele Remeše. Nově vyhlášený mezinárodní konkurz jsme vyhráli díky navržení technologie tryskové injektáže (jet grouting), s níž měl velké zkušenosti a úspěchy ve světě uznávaný kolega Ing. Jaroslav Verfel, DrSc, který posléze technické práce, spočívající v pažení výkopu metodou tryskové injektáže, po celou dobu přímo v terénu řídil a výsledky průběžně zpracovával. V úseku řeky délky 440 m bylo touto technologií realizováno na obou březích řeky 3 674 sloupů tryskové injektáže o celkové délce 32 669 lin.m a 10 426 lin.m ocelových mikropilot. S ohledem na neustálé nebezpečí možného příchodu záplavové vlny v případě náhlé povodně, pracovalo se ve dne i v noci v šestidenním pracovním týdnu. Díky tomu byla Zakládáním staveb celá stavba dokončena za 6 měsíců, v termínu od 26.7 1993 do 19. 2. 1994. Během prací panovaly kruté teploty dosahující ve stínu 42 a na slunci až 540C. Jedním z úkolů, na němž jsem se i osobně podílel společně s odborníkem Zakládání staveb, Ing. Pavlem Jaškem, byla studie současného stavu budov v historické části města, spočívající v podrobné dokumentaci staveb na obou březích řeky, včetně episkopálního paláce. Tato studie byla zpracovávána v jednotlivých připravených úsecích stavby v předstihu před zahájením tryskové injektáže. Sloužila jako základní dokument proti případným obviněním, že naše technické práce byly příčinou již existujících, nebo nebo námi nezaviněných deformací budov.
2. Geologické poměry.
Abychom mohli navrhnout nejvhodnější technologický postup kanalizace řeky Segura, realizovali jsme v řečišti tři vrtané sondy, z nichž vyplynulo, že místy se vyskytují na povrchu antropogenní sedimenty, jejichž mocnost kolísá mezi 0,5 až 0,8 m, lokálně až 1,5 m.. Pod touto vrstvou spočívají do hloubky 3,5 až 4 m jílovité hlíny až siltové písky, dále pak až do 8 m písčité hlíny s čočkovitými polohami štěrků. Tato námi poslední zastižená vrstva je částečně konsolidovaná. Hladina podzemní vody vytváří souvislý horizont v hloubce mezi 1,90 až 2.10 m pod úrovní pracovní plošiny. Její oscilace je závislá na atmosférických srážkách. Všeobecně se dá říci, že naše stavební práce tuto geologickou stavbu potvrdily, s výjimkou několika odchylek. Na pravém břehu řeky jsme v některých místech museli projít vrstvou antropických sedimentů mocnou od 2 do 3,5 m, v níž se objevovaly kamenné blokyvelikosti 1 m a větší. Pod těmito uloženinami, vzniklými lidskou činností, se vyskytovaly jíly a jílovité písky a profil končil v jílech. Na levém břehu se lokálně vyskytovala několik metrů mocná vrstva hlín s ojedinělými kamennými bloky. Pod touto povrchovou vrstvou byly zastiženy říční uloženiny, písky a štěrky, rovněž s ojedinělými balvany značných rozměrů. Litologický profil zde končil písčitými jíly a jíly. Tato geologická skladba rovněž předurčila jako nejvhodnější řešení problému zapažení výkopů metodou jet grouting.
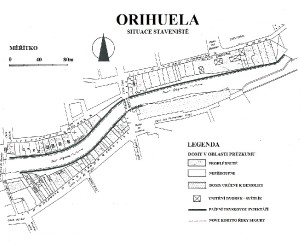
Obr. 1: Situace staveniště řeky Segury zabezpečené stěnou pomocí tryskové injektáže. The situation of the Segura river site segured by wall per jet groting.
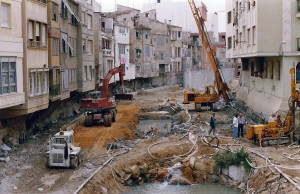
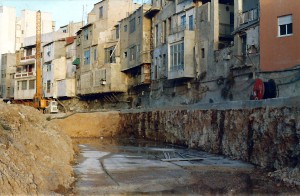
Obr. 2: Realizace podzemní stěny metodou „jet grouting“ - stav v říjnu 1993. The realization of an underground wall by the Jet Grouting method - status in October 1993
3. Stavebně technický průzkum domů
Při předběžných prohlídkách některých domů ve fázi zpracování projektu byly u některých budov zjištěny závažné závady, které by mohly být následně přířčeny na vrub námi prováděných prací. Pro vyloučení možných dohadů či obvinění ze zhoršení současného stavebního stavu budov a tím i vyslovení požadavku na případné opravy námi nezaviněných škod, bylo rozhodnuto v předstihu 35 dnů před zahájením vrtání a vlastní tryskovou injektáží domy stavebně technicky zdokumentovat. Proto byla v každém úseku stavby provedena vyčerpávající kontrola a pasportizace všech budov přiléhajících přímo k řečišti nebo nacházejících se v zóně možného ovlivnění jejich stability v důsledku výkopů či realizace tryskové injektáže. Předmětem průzkumu byla prohlídka zaměřená na zjištění již existujících závad a poruch objektů a stavebních konstrukcí a prvků s jejich zdokumentováním a následným vyhodnocením získaných poznatků. Prúzkumné práce byly zahájeny shromážděním všech informací a podkladů, získaných zejména ze stavebního odboru radnice v Orihuele a od majitelů domů či stávajících nájemníků nebo místních pamětníků. Vlastní práce sestávaly z prohlídky objektu, to jest všech jeho místností a podsklepení, pokud existovalo. Pro krátký časový předstih před započetím tryskové injektáže, pro značný rozsah průzkumu a velkou četnost poruch v prohlížených domech jsme se omezili na vyznačení
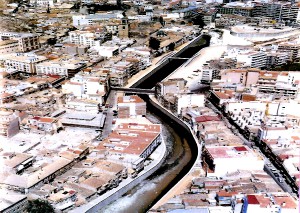
Obr. 3: Letecký pohled na regulovanou řeku Seguru v Orihuele. Aerial view of the river Segura regulated in Orihuela
poruch v náčrtech, na dokumentační fotografie nejzávažnějších poruch a na pořízení videozáznamu. Pro bezpečnou identifikaci objektů byla vždy vyfotografována uliční i nábřežní fasáda. Fyzický stav objektu, konstrukcí a prvků byl zjišťován výhradně smyslovými metodami, a to převážně vizuálním pozorováním doplněným sluchovým odposlechem odezvy konstrukce na poklep a hmatovým ověřením kvality povrchů a jejich vlhkosti. O všech dokumentovaných objektech byly zpracovány pasportizační listy, v nichž kromě
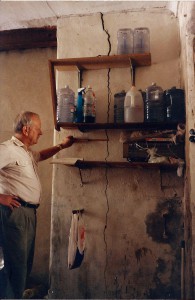
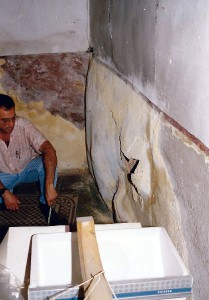
Obr. 4: Poruchy staveb zjištěné před zahájením prací. Failures of buildings identified before starting of work.
údajů o domě a jeho uživatelích a popisu současného stavu z hlediska účelu a využívání objektu, je stručné hodnocení stavebního stavu všech navštívených podlaží i celého domu.V pa-sportizačním listu dále uváděná doporučení se vztahovala zejména na pravidelnou kontrolu námi osazených sádrových pásků na významných trhlinách, na kontrolu měřířících značek pro hydrostatickou nivelaci a na snesení uvolněných částí nábřežní fasády. Na paspotizačním listu byl rovněž uveden celkový počet pořízených fotografií z konkrétních míst a doba trvání videozáznamu v minutách a vteřinách. Výsledkem vyhodnocení technického průzkumu každého navštíveného objektu byla obálka obsahující pasportizační list, schematické půdorysy, soupis a obsah fotografií, barevné fotografie důležitých poruch či prvků, obsah videozáznamu a příslušná videokazeta. Během tří měsíců bylo zdolumentováno či prohlédnuto 63 budov, pořízeno 502 fotografií a 24 hodin videozáznamu na osmi videokazetách. Všechny uvedené doklady včetně situace umístění všech objektů a jejich popisu byly protokolárně uloženy v zalepených obálkách v české a španělské verzi u notáře ještě před zahájením prací u všech konkrétních objektů
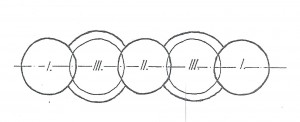
Obr. 5: Postup budování sloupů tryskové injektáže. I – první pořadí, II – druhé pořadí, III – třetí pořadí. Fig. 5: The process of building jet grouting columns. I - first sequence; II, - second sequenTce, III - third sequence
Nelze se nezmínit o vztahu uživatelů prohlížených objektů, tedy i obchodů, řemeslnických provozoven, skladů a bytů k nám, pracovníkům, provádějícím jejich te-chnický průzkum. Zejména na základě mé předchozí zkušenosti a znalosti španělské mentality jsme odmítli policejní doprovod, který nám měl usnadňoval vstup do objektů, neboť by to mohlo vyvolat spíše záporné reakce. Vzhledem ke znalosti španělštiny a našemu profesionálnímu přístupu, byli jsme až na malé výjimky přijímáni velmi přátelsky a zdvořile, i když vybavení bytů bylo leckde plné vzácných obrazů a cenných historických artefaktů. Byty představovaly i postránce vybavení vysoký standart. To bylo v příkrém rozporu se stavebním stavem domů, který vykazoval četné poruchy, zejména trhliny všeho druhu i průměru, nadměrná přetvoření stropních konstrukcí a jejich narušení velkou vlhkostí, nerovné, leckdy i propadlé či skloněné podlahy, popraskané a uvolněné dlaždice. U některých objeků bylo velmi obtížné zavírání a otevírání dveří či oken.
4. Zajištění stability výkopu
Aby bylo možno provést regulaci posledního úseku řeky, procházející historickou částí města Orihuela, bylo nutno nejdříve zabezpečit výkopy za účelem ochrany budov těsně přiléhajících k řece. Za mostem Poniente teče řeka v těsné blízkosti episkopálního paláce – významné kulturní památky města, bývalé biskupské sídlo. Při zvažování způsobu zabezpečení výkopu bylo nutno zvažovat i skutečnost, že pažící stěna je místy situována i pod balkóny a pod mostem, takže výška pracovní úrovně je v těchto místech menší než 3 m. Byl to také jeden z důvodů, proč jsme se rozhodli pro tryskovou injektáž, kterou se vytvoří navzájem prolínajícími se sloupy nepropustná stěna pažící výkop a zabezpečující i stabilitu budov. Dalším a rozhodujícím důvodem byly již uvedené geologické podmínky, které umožňovaly aplikaci tryskové injektáže metodou RODINJET 1. Vzdálenost jednotlivých sloupů jsme navrhli 0,5 m. Za předpokladu průměru sloupu 0,55 m nebo většího byla postupně vytvořena souvislá stěna hluboká mezi 8 až 11 metry. Jednotlivé sloupy byly hloubeny v následujícím pořadí: Vrty I. pořadí jsou od sebe vzdáleny 2 m, vrty II. pořadí tuto vzdálenost půlí a vrty III. pořadí jsou mezi vrty I. a II. pořadí.
Při hloubení vrtů ve štěrkopíscích, píscích a jílech bylo použito tří-listové dláto o průměru 121 mm, v navážkách a hlínách s balvany pak valivé dláto o průměru 132 mm. Aby suspense, vznikající při vrtání, snadno vytékala vrtem vzhůru, tyto byly hloubeny s před-řezem. Výplachová voda vytékala z trysek pod tlakem 20 MPa. Dvě trysky, situované od sebe o 1800 a mající průměr 2,2 mm a jedna o průměru 1,8 mm, umístěné ve vrtném dlátu, zvětšují průměr vrtu na 300 až 350 mm (obr. 6). Rychlost vrtání byla mezi 35 až 45 cm /min podle typu prostředí. Při předřezu vodou na výšku 33 cm bylo z vrtu odstraněno 0, 233 m3 až 0, 317 m3 zeminy, což vyjádřeno váhově představovalo 54 kg hmoty. Hustota suspenze vycházející na povrch byla 1,31 až 1,39 t/m3. Při řezání zeminy byla rychlost pohybu vzhůru 33 cm/min, rychlost otáčení monitoru 9 až 10 otáček za minutu a tlak 40 MPa. Při tryskové injektáži byla do trysek vháněna cementová suspenze o hustotě 1,63 t/m3. Pro dosažení průměru sloupu 600 mm bylo třeba předřezem o průměru 300 mm odstranit tryskáním 120 kg zeminy. Pokud byla polovina tohoto množství rozptýlena v cemenoté suspenzi, kterou se tryská, pak bylo dosaženo zvýšení hmotnosti suspenze až na 1,82 t/m3. Směs, vycházející z vrtu má vysokou viskozitu a snadno vynášela i balvany či předměty hozené v minulosti do řeky, které většinou ucpávaly ústí vrtu. Obnovení výtoku z vrtu se získalo opakovaným zdvihem a spouštěním vrtného nářadí při tlaku suspenze 20 MPa. Po zajištění stěny tryskovou injektáží se Schmidtovým kladivem zkoušely pevnosti výplně sloupů, které se pohybovaly mezi hodnotami od 10 do 35 MPa, což z hlediska jejich stability byly hodnoty plně vyhovující. Pro kontrolu deformací byly na domy nainstalovány měřící nádoby hydrotechnické nivelace s automatickou registrací vždy po čtyřech hodinách a naměřené hodnoty byly vynášeny do grafu závislosti deformace na čase. Tento způsob kontinuální registrace deformací zajišťoval trvalou kontrolu provádění prací a umožňoval případnou korekci technologického postupu při budování sloupů tryskové injektáže.
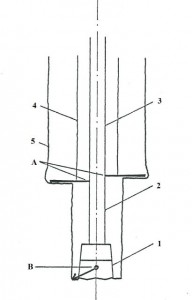
Obr.6: Řez sloupem tryskové injektáže. A – trysky o průměru 2,2 mm, B – trysky o průměru 1,8 mm, 1 – listové vrtné dláto průměru 121 mm, 2 - monitor s tryskami, 3 – vrtná tyč, 4 – stěna předřezu, 5 – vyříznutý sloup.
Jet grouting columns incision. A - nozzle of diameter 2, 2 mm, B - nozzle of diameter 1,8 mm, 1 – folic drilling chisel of diameter 121 mm, 2 – monitor with nozzles, 3 - drilling rod, 4 - wall roughening, 5 - cut column.
Celková délka námi vybudované pažící stěny je 650 m, z toho na levém břehu je to 440 m, na pravém břehu 210 m. Stěna plní i funkci opory přilehlých budov, zlepšuje jejich základové poměry a vytváří nepropustnou bariéru proti vzestupu podzemní vody během povodňové aktivity.
Stěna, vybudovaná technologií tryskové injektáže, nebyla finálním řešením. Po jejím dokončení následovala kon-strukční fáze, sestávající z dlažebních kostek, prefabri-kovaných zdí a desek, jejichž statika byla řešena nezá-visle. Zajištění stability episkopálního paláce bylo následně řešeno až následně na základě nového kontraktu a technického projektu.
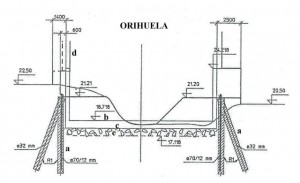
Obr. 7: Charakteristický příčný řez. a – sloupy tryskové injektáže, b – železobetonová deska,c – podložní beton, d – panely, e – štěrkopískový podsyp.
Charecteristic cross section. a - jet grouting columns, b - reinforced concrete slab,c - the underlying concrete, d - panels, e the gravel sub-base.
4. Závěr
Tento článek není odbornou publikací v pravém slova smyslu, protože podrobně nehodnotí použitou technologii tryskové injektáže pro regulaci řeky Segura v historické zástavbě města Orihuela. Jedná se ale o jednu z nejvýznamnějších staveb, realizovaných našimi odborníky ve Španělsku a jako taková si zasluhuje, aby s ní byla seznámena odborná obec inženýrských geologů, geotechniků a stavbařů. Ve své podstatě se tedy jedná o “a case of history”, tedy o historický případ, věnováný památce Ing. Jaroslava Verfla, DrSc, který na zdárném průběhu celé akce měl bezesporu hlavní podíl. Tato stavba, realizovaná díky vysokému pracovnímu nasazení a perfektní organizaci práce za pouhých šest měsíců, je tou nejlepší ukázkou technické vyspělosti České republiky a je nejen naší chloubou, ale je na ni hrdé i město Orihuela. Díky umu našich odborníků byla zkrocena řeka a nedochází již k záplavám historického centra. O průběhu regulace řeky od jejího zahájení a zejména o provádění našich stavebně technických prací zasvěceně referoval provincionální tisk, rozhlas a televize a byly středem pozornosti nejen místních občanů, ale i španělských odborníků, politiků a církevních hodnostářů. Velké pozornosti se těšil zejména inženýr Jaroslav Verfel, jehož práce, ale samozřejmě práce celého kolektivu, byly vysoce hodnoceny a o něm referovali jako o největším odborníkovi na tryskovou injektáž na světě.
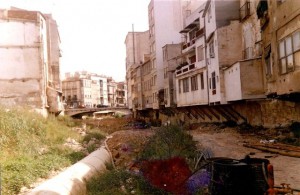
Obr. 8: Arkýře pod balkóny – příprava pracovní plochy pro realizaci tryskové injektáže v korytě řeky se zabudováním drenážní roury. Bow windows underneath balconies - preparing the workspace for the implementation of jet grouting in the riverbed with the incorporation of drainage pipe.
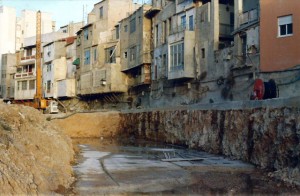
Obr. 9: Detail částečně odkryté podzemní stěny. Orihuela 1993. Detail of partially uncovered underground wall. Orihuela 1993.
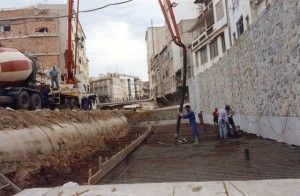
Obr. 10: Na dokončenou podzemní stěnu je napojena povrchová stěna budoucího kanálu. 1993. Completed underground wall is connected with outer wall of the future channel. 1993
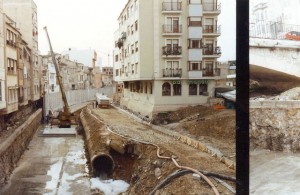
Obr. 11: Betonáž základové desky a montáž bočních stěn nového regulovaného řečiště. Concrete casting of the base plate and mounting sidewalls for the new regulated riverbed
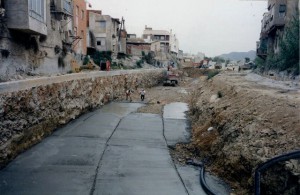
Obr. 12: Část hotové stěny (metoda Jet Grouting) – odhalená pažící stěna z TI a MP po provedení výkopu na základovou spáru. A part of the finished wall by jet grouting - exposed sheeting wall of JG and MP after excavation up to the foundation base.
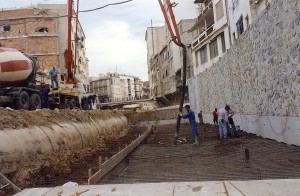
Obr. 13: Cementace dna řečiště. Cementing the bottom of the riverbed.
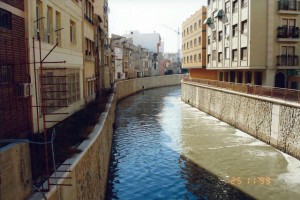
Obr. 14 :Střední část námi dokončené kanalizace řeky Segury, foto 1999
.The middle part of Segura River sewerage completed by our team, photo 1999.
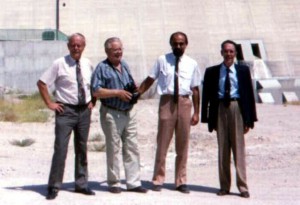
Obr. 15: Zodpovědní řešitelé stavby: zleva Otto Horský, Jaroslav Verfel, Michael
Remeš, Angel García Yagüe. Responsible.
Fotografická příloha
Fotografie obr. 2, 4, 9 – 12, 14, autor Otto Horský
Fotografie obr.8, 13, autor Michael Remeš
Fotografie obr. 3, Generalitat Valenciana, Espaňa
Seznam literatury:
Horský, O., Jašek, P.: Stavebně technický průzkum domů na březích řeky Orihuely. Geoinza S. L, 1993, Manuscrito, s. 1 - 12.
Horský, O.: Jet Grouting – tecnología progresiva de cimentacion de las construcciones. Manuscript pro přednášku na Universitě v Barceloně, 1993. (7 stran + 7 obrázků).
Horský, O.: Entibacion del encauzamiento del río Segura a su paso por Orihuela con Jet Grouting. Geoinza, Madrid 1993, Nabídkový materiál. Manuscrito, s. 1 – 20
Horský, O.: Vzpomínka na Ing. Jaroslava Verfla, DrSc k nedožitým devadesátým narozeninám. Zpravodaj Unie geologických asociací, 2016. ISSN 1802-162X
Horský, O.: Buenos días, Espaňa. Nakladatelství Nová Forma, s.r.o. 2012,
Horský, O.: Curriculum vitae – monografie. Nakladatelství Nová Forma, s.r.o. 2016, .str. 76 – 77, ISBN 978-80-7453-283-2
Jašek, P.: Řeka Segura v pevném sevření. In časopis Zakládání – Informační zpravodaj podniku Zakládání staveb, 1/1994, Praha, s. 24 – 26
Remeš, M.: Úprava koryta řeky Segury ve městě Orihuela ve Španělsku. In časopis Zakládání - Informační zpravodaj podniku Zakládání staveb, 2/1993, Praha, s. 16 – 18
Verfel, J.: Zajištění stability výkopu pro regulaci řeky Segury v Orihuele. In časopis Zakládání - Informační zpravodaj podniku Zakládání staveb, 1/1994, Praha, s. 27 – 29
Encauzamiento de río Segura en Orihuela. Generalitat Valenciana, Consillería dóbres publiques, urbanismo i transports. Internet, pdf
Segura river bed improvement in the city of Orihuela – Spain. Propagační materiál společnosti Zakládání staveb, Praha 1995.
https://es.wikipedia.org/wiki/R%C3%ADo_Segura
Články z dobového tisku o našich pracích v Orihuele:
(Los artículos en prensa publicados durante de la realización de los trabajos)
Problemas técnicos paralizan las obras del río en el vasco urbano. Comarcas Orihuela, 1992
El científico y la praxis. Entrevista con Jaroslav Verfel, Orihuela 1993
Aparecieron grietas en varios inmuebles de Luis Rojas tras las obras de encauzamiento.1994
El final de las obras del Segura, a expensas del acuerdo político. Comarcas Orihuela, 1993.
120 toneladas de cemento se consumirán en las obras del río. Comarcas Orihuela, 1993
Estudian la puesta en marcha de un turno de noche para agilizar las obras de encauzamiento del Segura. Vega Baja, 1993
Aplazan hasta septiembre los trabajos de cimentación en el Palacio Episcopal. Orihuela 1994
La administración consigue llevar a buen puerto el encauzamiento del Segura. Orohuela 1993
El encauzamiento del Segura, por buen camino. ABC, Alicante, 1993
Los checos adelantan el ecauzamiento del río mes y medio por el turno de noche. Comarcas Orihuela, 1994.
Burriel asegura que el Segura tiene el nivel de seguridad hidráulica pretendido. Vega Baja, 1993
Urbanismo fija para abril el fin de las obras de encauzamiento del río en la población. Vega Baja, 1994¨¨
ENTIBACIÓN DEL ENCAUZAMIENTO DEL RÍO SEGURA A SU PASO POR EL CASCO HISTÓRICO DE ORIHUELA EN ESPAŇA
Otto Horsky
La traducción al espaňol por en traductor automátici, sin la revisión.
Abstrakt: In the years 1993 to 1994, the company Zakládání staveb Praha carried out the regulation of the River Segura in the town of Orihuela in southern Spain. The river, flowing through the historic core, is squeezed between residential buildings in certain sections and flows in close proximity to a significant cultural monument – the Episcopal Palace. During high water, the river level rose up to 5 metres and flooded a part of the town. When considering the method of securing the trench, it was necessary to take account of the fact that the sheeting wall was also situated beneath balconies and under a bridge so that the height of working levels was locally less than 3 m. This limiting factor was one of the reasons why we chose the technology of jet grouting. This paper describes the geological conditions which enabled the use of this technology and the method of construction of interlacing columns of 0.55 m in diameter, which gradually formed an impermeable concrete wall 650 m long bracing the trench. In all, 32,669 lin.m of columns and 10,426 lin.m of steel pipes were installed. One of the conditions of the launched international tender was to ensure the working procedure so that, the buildings adjacent to the river could not be damaged. This condition was fulfilled by us. Another condition was that an internationally recognised expert had to apply and control this technology. Ing. Jaroslav Verfel, DrSc. led the construction over the entire time of construction work. This paper is dedicated to his memory on the occasion of his ninetieth birthday.
1. Introduccion
El río Segura,que riega las provincias espaňolas de Jaen, Albacete, Murcía y Alicante, tiene su nacimiento en el grupo de sierras de su nombre y las de Alcáraz y La Sagra. Tiene un recorrido de 225 km y una cuenca cuya superficie se aproxima a los 16.000 kilómetros cuadrados. Sus aguas son intensamente aprovechadas por el riego, especialmente en las huertas de Murcia y Orihuela y, al decir de los técnicos de su Confederación, cada gota de su caudal es una gota de oro. Sin embargo, al igual que aguas han sido, histórica y cíclicamente, catastróficas por provocar las inundaciones principalmente en la ciudad de Orihuela. Por tanto su caudal estuvo siendo canalizado hasta la desembocadura en Guardamar, pero faltaba relizar el último tramo muy complicado pasado por el casco histórico de Orihuela. Para realizar la excavación del cause, en el tramo mencionado, era necesario entibar la excavación para proteger los edificios colindantes, que se encuentran muy próximos a la vez que asegurar los taludes de la propiaexcavación durante la construcción del encauzamiento.
Orihuela es una ciudad en el noroeste de la provincia de Murcia. Es significativo desde el punto de vista de la rica historia y se caracteriza por un centro medieval bien conservado a través del cual fluye el río Segura. Su altitud es de tan solo 23 m sobre el mar. Desde 1564, es la sede de un cardenal. Su Palacio Episcopal, que se encuentra en la orilla izquierda del río, ha sido puesto en peligro muchas veces por grandes inundaciones, así como varios edificios históricos muy cerca del río. Esta fue la razón principal por la que se realizó la licitación para la entibación del encauzamiento del río Segura a su paso por el casco histórico de la ciudad Orihuela, en la longitud total de los 440 metros de largo. Desde el principio, por la realización de los trabajos técnicos fue encargada la compañía italiana RODIO, la que comenzó a construir un muro protector compuesto de pilotos de golpe en ambas orillas del río para proteger los edificios adyacentes durante el tratamiento del lecho del río.
Golpeando pilotos, se han daňado los edificios adyacentes de valor histórico. Por esta razón el trabajo fue interrumpido, continuado por la compañía española Pilson, S.A. Incluso durante de estos trabajos, aunque aplicaron pilotos perforados, utilizaron las presiones demasiado altas al aplicar lechada de mezcla de cemento y surgieron los disturbios en edificios colindantes. Seguir de esta manera con los trabajos fue inaceptable.
En enero de 1993, me invitaron como experto para evaluar la idoneidad de ambas tecnologías. En mi opinión escrita, en la que expresé mis criterios negativos sobre el proceso de construcción existente de ambas empresas mencionadas, se ha decidido interrumpir los trabajos y solicitar una tecnología más adecuada que garantizara la seguridad de los edificios adyacentes y no pusiera en peligro el monumento de importancia histórica, El Palacio Episcopal.Mi opinión fue apoyada por el reconocido geólogo, geofísico y geotécnico, el profesor Angel García Yagüe, y luego por la experiencia de destacados expertos de la Sociedad Zakládání staveb de Praga, S.A., los ingenieros Jaroslav Verfel y Michael Remeš.
Licitación internacional nuevamente anunciada para la adquisición de estas obras .hemos ganado nosotros, la Filial de Zaklání staveb Praha en Espaňa, gracias a ofrecer la tecnología nueva de inyección de lechada de chorro (Jet Grouting), con la que ha tenido una gran experiencia y éxito internacional mi colega de renombre mundial, Ing. Jaroslav Verfel, DrSc. El mismo era nombrado como el técnico responsable a dirigió los trabajos por todo el tiempo en el campo y procesó los resultados continuamente. En la sección del río de 440 m de largo, esta tecnología se implementó en ambas orillas del río con 3 674 columnas de lechada de inyección con una longitud total de 32 669 metros lineales y 10 426 metros lineales de micropilotes de acero. En vista del peligro constante de una ola de inundación en el caso de una inundación repentina, se ha trabajado día y noche en una semana laboral de seis días. Gracias a este esfuerzo, la obra de encauzamiento del río se completó en 6 meses, del 26.7.1993 al 19.2.1994. Durante las obras, las temperaturas alcanzaron en la sombra hasta 42 y en el sol a 540C.. Una de las tareas en las que participé personalmente junto con el experto de la Sociedad Zakládání staveb Praga, Ing. Pavel Jasek, fue un estudio del estado actual de los edificios en la parte histórica de la ciudad, que consiste en una documentación detallada de los edificios en ambas orillas del río, incluido el Palacio Episcopal. Este estudio se procesó en secciones individuales del edificio preparadas antes de la lechada de inyección. Sirvió como un documento básico contra posibles alegaciones de que nuestro trabajo técnico fue la causa de deformaciones de edificios ya existentes o no informadas.
2. Condiciones geológicas.
Para diseñar la tecnología de alcantarillado de río Segura más adecuada, hemos realizado tres sondeos perforados de reconocimiento en la corriente, lo que muestró, que en la superficie se encuentran los sedimentos antropogénicos, que varían entre 0,5 y 0,8 m, localmente hasta 1, 5 m. Debajo de esta capa descansan de 3.5 a 4 m las arcillas arenosas y arenas limosas, así como hasta 8 m marga arenosa con posiciones irregulares de grava lenticular.Esta última capa de impacto está parcialmente consolidada. El nivel del agua subterránea crea un horizonte continuo a una profundidad de entre 1,90 y 2,10 m por debajo del nivel de la plataforma de trabajo. Su oscilación depende de la precipitación atmosférica. En general, nuestros trabajos de construcción han confirmado esta estructura geológica, a excepción de algunas desviaciones. En la margen derecha del río, en algunos lugares, tuvimos que atravesar una capa de sedimentos antrópicos de 2 a 3,5 metros, en la que localmente aparecieron bloques de piedra únicos.
Bajo esta capa superficial se depositaron depósitos de río, arenas y gravas, así como cantos rodados aislados de considerable tamaño. El perfil litológico termina aquí con arcillas arenosas y arcillas. Esta estructura geológica predeterminó la solución más apropiada para la realización de la obra mencionada aplicando para construir el muro de protección por el métoda de inyección con lechada de cemento de un chrro (Jet Grouting).
Fig. 1: La situación del sitio del río Segura asegurado por la pared mediante inyección con lechada de cemento de un chrro (Jet Grouting).
Fig. 2: Implementación de la pared subterránea por el método de Jet Grouting.- Octubre de 1993.
3 - Estudio técnico-constructivo de las viviendas.
Durante de las inspecciones preliminares de algunas casas en la fase del anteproyecto, se identificó que algunos de los edificios tenían deficiencias graves, que luego podrían atribuirse al trabajo realizadopor nosotros. Para evitar posibles rumores o acusaciones de empeoramiento del estado actual de las construcciónes de edificios, y el requisito de voto para cualquier reparación de los defectos y daňos anteriores no causados por nosotros, hemos decidido con anterioridad de 35 días antes del comienzo de las perforaciónes y de las inyecciónes de lechada por el método de Jet Grouting, realizar la revisión muy detallada de todos lo edifios colindantes, inclusivamente con la pasportizacion de las interiores de las casas. Por lo tanto, en cada sección de la obra se ha realizado una control exhaustiva y la pasportización detallada de los edificios, ubicados aguas abajo directamente en la zona de posible interferencia debido a su estabilidad en las próximas zanjas abiertas o en la zóna influenciada por la realizaciín de Jet Grouting. El tema de la encuesta fue una encuesta centrada en la detección de defectos y fallas ya existentes de objetos y estructuras y elementos de construcción con su documentación y la posterior evaluación de los conocimientos adquiridos. El trabajo de investigación comenzó con una recopilación de toda la información y el material de antecedentes obtenido, en particular, del Ayuntamiento de Orihuela y de los propietarios o inquilinos existentes o testigos locales.
Su propio trabajo consistió en un recorrido por todos los objetos, es decir, por todas las casas y todas sus habitaciones y sotanos si las hubiera.Durante de un breve periodo de tiempo que tuvimos antes del inicio de trabajos de Jet Grouting y de las perforaciones y de otros trabajos contratados y por la razón, que muchas casas han tenido alta tasa de daňos y fallos, nos limitamos a designar fallas en bocetos, en la documentación fotográfica de los fallos más graves y la grabación de videos.
La calle y las fachadas costeras siempre han sido fotografiadas para la identificación segura de objetos. El estado físico del objeto, las estructuras y los elementos se determinaron exclusivamente mediante métodos sensoriales, principalmente mediante observación visual, complementados por el toque auditivo de la respuesta de la estructura en un toque y la verificación táctil de la calidad de la superficie y la humedad.
.Todos los objetos documentados fueron pasados por la pasportización, es decir, por la anotación de todo lo importante sobre el estado físico actual, hay una breve evaluación de las condiciones de construcción y de todos los pisos visitados. Al final de la pasportización se ponen las recomendaciones que incluyen la inspección periódica de las tiras de yeso en grietas significativas, la inspección de las señales de medición de nivelación hidrostática y la eliminación de partes sueltas de la fachada costera. La hoja de pasteurización también muestra el número total de fotos tomadas de ubicaciones específicas y la duración del video en minutos y segundos. El resultado de la evaluación del estudio técnico de cada objeto visitado fue echado a un un sobre que contenía una hoja de pasportización, planos de plantas esquemáticos, un inventario y contenido fotográfico, fotos en color de fallas o elementos importantes, contenido de videos y una cinta de video correspondiente. En el transcurso de tres meses, se visitaron e inspeccionaron 63 edificios, se tomaron 502 fotos y se han tomado 24 horas de grabaciónes de video en ocho videos. Todos los documentos mencionados, incluyendo la ubicación de todos los objetos y su descripción, se almacenaron lógicamente en sobres sellados en las versiones checa y española se han ubicado en casa del notario antes de que comenzara el trabajo en todos los objetos específicos.
Fig. 3: Vista aérea del río Segura regulada en Orihuela.
Fig. 4: Fallos estructurales detectados antes de que comience el trabajo. A la izg. Otto Horsky.
No podemos ignorar la relación muy buena entre los usuarios de los objetos que tuvimos que visitar y documentar, y de nosotros, los que llevaron a cabo la investigación tecnológica.
es decir, no solo de las casas, sino también de las tiendas, tiendas de artesanía, almacenes y distintos apartamentos. Especialmente sobre la base de mi experiencia previa y el conocimiento de la mentalidad española, rechazamos una escolta policial que nos facilite el acceso a las instalaciones, ya que esto podría haber causado reacciones bastante negativas. Debido al mi conocimiento del español y nuestro enfoque profesional, muy amable y aducado, fuimos, con pocas excepciones, recibidos muy amistosamente e sin las preocupaciones, a pesar de que, varios apartamentos a menudo estaban llenos de pinturas raras y artefactos históricos valiosos. Los pisos también contaron con un stand de equipamiento de alto nivel. Esto contrastó notablemente con el estado de construcción de la casa, que tenía numerosas fallas, especialmente grietas de todo tipo y diámetros, deformaciones excesivas de las estructuras del techo y su perturbación con alta humedad, pisos irregulares, a veces incluso hundidos o inclinados, agrietados y con azulejos sueltos. Algunos de los objetos eran muy difíciles de cerrar y abrir puertas o ventanas.
4. Aseguramiento de la estabilidad de la excavación.
Para regular el último tramo del río, pasando por la parte histórica de la ciudad de Orihuela, primero fue necesario asegurar las excavaciones para proteger los edificios que se encuentran cerca del río. Detrás del puente de Poniente fluye el río en las cercanías del Palacio Episcopal, un importante monumento cultural de la ciudad, una antigua sede de los osbispos. Al considerar cómo asegurar la excavación, también fue necesario considerar el hecho de que la pared de blindaje está situada debajo de los balcones y debajo del puente, de modo que la altura del nivel de trabajo sea inferior a 3 m en estos lugares. Esto fue una de las razones por las que decidimos realizar la pared de protección de la zanja por el método de Jet Grouting, con el que se crea una pared impermeable de la zanja y las columnas entrelazadas garantizan la estabilidad de las taludes y de los edificios. Una razón adicional y decisiva fueron las condiciones geológicas ya mencionadas que permitieron la aplicación de la inyección de lechada mediante el método RODINJET 1. La distancia de las columnas individuales fue de 0.5 m. Suponiendo un diámetro de columna de 0,55 m o más, se créa una pared continua de 8 a 11 metros de profundidad. Las columnas individuales se excavaron en el siguiente orden: Las columnas de 1er orden están separadas por 2 m, con las columnas de inyección de II. orden se esta distancia reduce a la mitad, las columnas del III.orden entran entre las del I y II orden.
Fig. 5: Construcción de columnas de inyección Jet Groutig.
I - primer orden, II - segundo orden, III - tercer orden
Fig. 6: Incisión en columnas de inyección de lechada. A - boquilla de 2 mm de diámetro, 2 mm, B - boquilla de 1,8 mm de diámetro, 1 - cincel de perforación fólico de 121 mm de diámetro, 2 - monitor con boquillas, 3 - varilla de perforación, rugosidad de 4 paredes, columna de 5 cortes .
El cincel de tres cuchillas con un diámetro de 121 mm se usó para cavar perforaciones en arenas y arcillas, en lingotes y tierra con cantos rodados un cincel rodante con un diámetro de 132 mm. Para que las suspensiones de las perforación fluyan fácilmente a través de los pozos se han perforado con un corte previo. El agua de enjuague se descargó de las boquillas a una presión de 20 MPa. Las dos boquillas, ubicadas a una separación de 180 grados y con un diámetro de 2,2 mm y una de 1,8 mm de diámetro, ubicadas en el mandril de perforación, aumentan el diámetro del orificio a 300 a 350 mm (Figura 6). La velocidad de perforación fue entre 35 y 45 cm / min dependiendo del tipo de ambiente. De un corte previo de agua de 33 cm, se retiraron de la perforación de 0.033 a 0.317 m3 de tierra, con un peso de 54 kg. La densidad de la suspensión a la superficie fue de 1,31 a 1,39 t / m3. Al cortar el suelo, la velocidad ascendente fue de 33 cm / min, la velocidad de rotación del monitor fue de 9 a 10 revoluciones p/m y la presión fue de 40 MPa. En la lechada de inyección, se inyectó en las boquillas una suspensión cementosa con una densidad de 1.63 t / m3. Para alcanzar el diámetro de la columna de 600 mm, fue necesario con un precorte de voladura hasta los 300 mm, quitar 120 kg de suelo.Cuando la mitad de esta cantidad se dispersó en la suspensión de cemento, la ganancia de peso de la suspensión se incrementó a 1,82 t / m3. La mezcla que sale del pozo tiene una alta viscosidad y se puede sacar fácilmente de las rocas u objetos arrojados al río, que en su mayoría obstruyeron la boca del pozo. La recuperación del orificio del pozo se obtuvo elevando y bajando repetidamente la herramienta de perforación a una presión de suspensión de 20 MPa. Una vez que la pared se aseguró mediante inyección de lechada, los martillos Schmidt probaron resistencias de columna que oscilaron entre 10 y 35 MPa, lo que en términos de su estabilidad fue completamente satisfactorio. Para el control de la deformación, se instalaron recipientes de medición de nivelación hidrotécnica con registro automático cada cuatro horas, y los valores medidos se representaron en la gráfica de la relación de tiempo de deformación. Este método de registro continuo de deformación proporcionó un control continuo de la ejecución de las obras y permitió una posible corrección del progreso tecnológico en la construcción de las columnas de Jet Grouting.
La longitud total de nuestra pared mural es de 650 m, de los cuales 440 m en la orilla izquierda, 210 m en la orilla derecha. El muro también sirve como soporte para edificios adyacentes, mejora sus relaciones de cimentación y crea una barrera impermeable contra el aumento de las aguas subterráneas durante las actividades de inundación. La pared, construida con tecnología de Jet Grouting, no fue la solución final. Después de su finalización, la fase de construcción consistió en adoquines, paredes prefabricadas y losas cuya estática se resolvió de forma independiente. La garantía de la estabilidad del Palacio Episcopal se resolvió posteriormente después a base de un nuevo contrato y proyecto técnico.
Fig. 7: Sección transversal de carácter. a - columnas de lechada de chorro, b - losa de hormigón armado, c - el hormigón subyacente, los paneles d, y la subbase de grava.
5. Conclusion
Este artículo no es una publicación profesional en el verdadero sentido, ya que no detalla el uso de la tecnología de inyección de Jet Grouting, utilizada para regular el río Segura en el centro de la histórica ciudad Orihuela, solo lo está haciendo en forma muy informativa. Pero se refiere de una Obra la más importante realizada por los especialistas checos en Espaňa y como tal, merece ser conocida por la comunidad profesional de los ingeniero-geólogos geotécnicos, proyectistas y constructores. En su esencia, es por lo tanto "un caso de historia"(a case of history"), dedicado al memorial de grandes espeialistas, a el prof. Ing. Jaroslav Verfl, DrSc, al prof. Angel García Yagüe, DrSc, mi gran amigo y colega espaňol, y a los otros especialistas checos, los técnicos y perforades, los quienes, sin ningúna duda tuvieron una gran participación en el exitoso trabajo de la realizaciín de encauzamiento del río Segura en Orihuela..
Gracias a gran entusiasmo y la perfecta organización del trabajo en solo de seis meses se ha realizado esta Gran Obra. En esta época era el mejor ejemplo del avance técnico y tecnológico de la República Checa y no solo es el nuestro orgullo, sino también la ciudad de Orihuela, la que creyó las condiciones ideales para que se realizen estos trabajos. Gracias a la experiencia de nuestros expertos y técnicos, el río ha sido domesticado y las inundaciones del centro histórico ya no existen. El curso de regulación fluvial del casco histórico de Oruhuela, desde su inauguración y especialmente durante de la ejecución de nuestras obras de construcción e ingeniería han sido abordados muy positivamente por la prensa, por la radio y la televisión provincial y ha sido el foco de atención no solo de los ciudadanos locales, sino también de expertos españoles, políticos y dignatarios eclesiásticos. Se prestó especial atención al ingeniero principal de la Obra, Ing.Jaroslav Verfel, DrSc., cuyo trabajo, pero, por supuesto, el trabajo de todo el equipo, fue altamente calificado. Al Ingeniero Verfel han calificado como el mayor especialista en Jet Grouting en todo el mundo.
Adjunto fotográfico:
Foto 2, 4, 9 - 12, 14, por Otto Horský
Fotografías de la figura 8, 13, por Michael Remeš.
Foto 3, Generalitat Valenciana, España.
Fig. 8: Arcos debajo de los balcones: preparación del área de trabajo para la realización de la lechada de inyección en el lecho del río con la instalación de la tubería de drenajeFig.
8: Ventanas de proa debajo de los balcones: preparación del espacio de trabajo para la implementación de lechada de inyección en el lecho del río con la incorporación del tubo de drenaje 643 Fig. 9: Detalle de paredes subterráneas parcialmente expuestas. Orihuela 1993.
Fig.9: Detalle de la pared subterránea parcialmente descubierta. Orihuela 1993
Fig. 10: La pared de la superficie del futuro canal está conectada a la pared subterránea completada. 1993.
Fig. 10: La pared subterránea completada está conectada con la pared exterior del futuro canal. 1993 644 Fig. 11: Hormigón de la losa de cimentación e instalación de las paredes laterales del nuevo lecho de río regulado
Fig. 11: Colada de concreto de la placa base para el nuevo lecho de río regulado
Fig. 12: Parte de la pared terminada (método Jet Grouting): reveló una pared de blindaje de TI y MP después de la excavación en la junta de la base
Fig. 12: Una parte de la pared terminada mediante inyección de lechada a chorro - la pared laminada expuesta de JG y MP después de la excavación en la base de la base.
Fig.13: Cementación del fondo de la cama.
Fig.13: cementando el fondo del lecho del río
Fig. 14: la parte media del alcantarillado del río Segura completado por nosotros, foto 1999
Fig. 14: El alcantarillado del río Segura completado por nuestro equipo, foto 1999 .
Fig.. 15: Responsables por la realización de la Obra. De la izguierda Otto Horský, Jaroslav Verfel, Michael Remeš, Angel García Yagüe.
Literatura:
Horský, O., Jašek, P.: Stavebně technický průzkum domů na březích řeky Orihuely.Geoinza S. L, 1993, Manuscrito, s. 1 - 12
Horský, O.: Jet Grouting – tecnología progresiva de cimentacion de las construcciones.Manuscript pro přednášku na Universitě v Barceloně, 1993. (7 stran + 7 obrázků).
Horský, O.: Entibacion del encauzamiento del río Segura a su paso por Orihuela con Jet Grouting. Geoinza, Madrid 1993, Nabídkový materiál. Manuscrito, s. 1 – 20
Horský, O.: Vzpomínka na Ing. Jaroslava Verfla, DrSc k nedožitým devadesátýmnarozeninám. Zpravodaj Unie geologických asociací, 2016. ISSN 1802-162X
Horský, O.: Buenos días, Espaňa. Nakladatelství Nová Forma, s.r.o. 2012, str.
Horský, O.: Curriculum vitae – monografie. Nakladatelství Nová Forma, s.r.o. 2016, .str. 76 – 77, ISBN 978-80-7453-283-2
Jašek, P.: Řeka Segura v pevném sevření. In časopis Zakládání – Informační zpravodaj podniku Zakládání staveb, 1/1994, Praha, s. 24 – 26
Remeš, M.: Úprava koryta řeky Segury ve městě Orihuela ve Španělsku. In časopisZakládání - Informační zpravodaj podniku Zakládání staveb, 2/1993, Praha, s. 16 – 18
Verfel, J.: Zajištění stability výkopu pro regulaci řeky Segury v Orihuele. In časopisZakládání - Informační zpravodaj podniku Zakládání staveb, 1/1994, Praha, s. 27 – 29
https://www.chsegura.es/export/descargas/informaciongeneral/mediatecadigital/libros/docsdescarga/Documento_Encauzamiento_desde_Contraparada_hasta_Guardamar_.pdf
https://es.wikipedia.org/wiki/R%C3%ADo_Segura
Encauzamiento de río Segura en Orihuela. Generalitat Valenciana, Consillería dóbres publiques, ur-banismo i transports. Internet, pdf
Segura river bed improvement in the city of Orihuela – Spain. Propagační materiál společnosti Zaklá-dání staveb, Praha 1995.
English translation using automatic translators
Ensuring the stability of the excavation the regulate the river Segura in Orihuela in Spain.
Abstract
In the years 1993 to 1994, the company Zakládání staveb Praha carried out the regulation of the River Segura in the town of Orihuela in southern Spain. The river, flowing through the historic core, is squeezed between residential buildings in certain sections and flows in close proximity to a significant cultural monument – the Episcopal Palace. During high water, the river level rose up to 5 metres and flooded a part of the town. When considering the method of securing the trench, it was necessary to take account of the fact that the sheeting wall was also situated beneath balconies and under a bridge so that the height of working levels was locally less than 3 m. This limiting factor was one of the reasons why we chose the technology of jet grouting. This paper describes the geological conditions which enabled the use of this technology and the method of construction of interlacing columns of 0.55 m in diameter, which gradually formed an impermeable concrete wall 650 m long bracing the trench. In all, 32,669 lin.m of columns and 10,426 lin.m of steel pipes were installed. One of the conditions of the launched international tender was to ensure the working procedure so that, the buildings adjacent to the river could not be damaged. This condition was fulfilled by us. Another condition was that an internationally recognised expert had to apply and control this technology. Ing. Jaroslav Verfel, DrSc. led the construction over the entire time of construction work. This paper is dedicated to his memory on the occasion of his ninetieth birthday.
.1. Introduction
Orihuela is a city in the northwestern province of Murcia. It is significant from the point of view of rich history and is characterized by a well-preserved medieval center through which the river Segura flows. Its altitude is only 23 m. Since 1564, it is the seat of a cardinal. His episcopal palace, lying on the left bank of the river, has been endangered many times by great floods, as well as many historic buildings very close to the river. This was the main reason why the tendering for the 440-meter-long riverbed was made. The technical work was commissioned by the Italian company RODIO, but during this time a pilot was struck to damage adjacent buildings. That's why the work was interrupted and continued by the Spanish company Pilson, S.A. Even during this work, however, there was an unacceptable threat to historic buildings. In January 1993, I was invited to work as an expert to assess the suitability of both technologies. In my opinion, in which I expressed my view on the existing construction process in both cases in a negative way, there was a request for a more suitable technology that would guarantee the safety of the adjacent buildings and would not jeopardize the historically significant monument - the Episcopal Palace. My opinion was also supported by the well-known Spanish geotechnical and engineering geologist Professor Angel García Yagüe, and then the expertise of leading experts from the Foundation of Prague, engineers Jaroslav Verfl and Michaela Remeš. We have won the newly announced international bankruptcy thanks to the jet grouting technology, with which he has had great experience and success in a world-renowned colleague, Ing. Jaroslav Verfel, DrSc, who later worked as a technician in the excavation of the excavation by the jet grouting method, managed all the time in the field and processed the results continuously. In the section of the 440 m long river, this technology was implemented on both banks of the river with 3 674 columns of jet grouting with a total length of 32 669 linear meters and 10 426 linear meters of steel micropiles. In view of the constant danger of a flood wave coming in the event of a sudden flood, it worked day and night on a six-day working week. Thanks to this, the construction of the buildings was completed in 6 months, from 26.7.1993 to 19.2.1994. During the works, the temperatures reached shadow 42 and in the sun to 540C. One of the tasks on which I personally participated together with the expert of the Foundation of Buildings, Ing. Pavel Jasek, was a study of the current state of the buildings in the historical part of the city, consisting of detailed documentation of the buildings on both banks of the river, including the Episcopal Palace. This study was processed in individual prepared sections of the building in advance of the jet grouting. It served as a basic document against possible allegations that our technical work was the cause of existing or uninformed deformations of buildings.
2. Geological conditions.
In order to design the most appropriate Segura sewerage technology, three drilling probes were performed in the stream, showing that anthropogenic sediments, varying between 0.5 and 0.8 m, locally up to 1.5 m Under this layer, 3.5 to 4 m clay clay to silt sand, and up to 8 m of sandy loam with loosely positioned gravel. This last hit layer is partially consolidated. The groundwater level creates a continuous horizon at a depth of between 1.90 to 2.10 m below the level of the work platform. Its oscillation is dependent on atmospheric precipitation. Generally speaking, our construction works have confirmed this geological structure, except for a few deviations. On the right bank of the river, we had to pass through a layer of anthropic sediments from 2 to 3.5 m in some places, where stone blocks of 1 m and greater appeared. Under these deposits, created by human activity, clay and clay sands appeared and the profile ended in clay. On the left bank there was a few meters thick layer of clay with unique stone blocks. Under this surface layer were deposited river deposits, sands and gravel, as well as isolated boulders of considerable size. The lithological profile ended here with sandy clays and clays. This geological structure also predetermined the most appropriate solution to the problem of jet grouting excavation.
3. Construction-technical survey of houses
During preliminary inspections of some houses in the project phase, some buildings were found to have serious deficiencies, which could then be attributed to the work done. In order to exclude possible assumptions or accusations of deterioration of the current building condition and thus the requirement for possible repairs to the damage caused by us, it was decided to document technically the building in advance 35 days before the drilling and its own jet grouting. Therefore, in every section of the building, exhaustive control and passportization of all buildings adjacent directly to the riverbed or in the zone of possible influence of their stability due to excavations or realization of jet grouting were carried out. The subject of the survey was a survey focused on the detection of already existing faults and faults of buildings and elements and their documentation and subsequent evaluation of the acquired knowledge. Research work began with the gathering of all information and background material obtained, in particular, from the Orihuela City Hall Building Department and from homeowners or existing tenants or local witnesses. His own work consisted of a tour of an object, that is, of all its rooms and cellars, if any. For a short lead time before the jet grouting, for a considerable amount of survey and a high frequency of failures in the houses surveyed, we limited ourselves to designating amalfunctions in sketches, documentary photographs of the most serious faults, and video capture. The street and coastal facades have always been photographed for safe identification of objects. The physical state of the object, structures and elements was determined exclusively by sensory methods, mainly by visual observation supplemented by the auditory tapping of the response of the structure on a tap and tactile verification of surface quality and humidity. All the documented objects were processed by passports, in addition to which data on the house and its users and a description of the current state in terms of the purpose and use of the building is a brief assessment of the building status of all the visited floors and of the whole house. In the pa-scoring sheet, the recommendations mentioned above included especially the regular inspection of the plaster strips installed at significant cracks , to check the gauging marks for hydrostatic leveling and to cut loose parts of the coastal facade. The pasteurization sheet also included the total number of photos taken from specific locations and the duration of the video in minutes and seconds. The result of the evaluation of the technical survey of each object visited was an envelope containing a passport sheet, schematic floor plans, an inventory and photo content, color photographs of important faults or elements, video content, and a corresponding videotape. In the course of three months, 63 buildings were demolished or inspected, 502 photos and 24 hours of video recording on eight videotapes were taken. All the above mentioned documents, including the location of all the objects and their description, were logically stored in sealed envelopes in the Czech and Spanish versions of the notary prior to commencing work on all specific objects.
We can not ignore the relationship between the users of the objects being viewed, that is, the shops, craft shops, warehouses and apartments to us, the workers carrying out their technical research. Especially on the basis of my previous experience and knowledge of the Spanish mentality, we refused a police escort that facilitated us to enter the premises, as this could have caused rather negative reactions. Due to the knowledge of the Spanish and our professional approach, we were, with few exceptions, very friendly and polite, although the equipment of the apartments was often full of rare paintings and valuable historical artifacts. The flats also featured a high standard equipment stand. This was in striking contrast to the construction state of the home, which had numerous faults, especially cracks of all kinds and diameters, excessive deformations of the ceiling structures and their disturbance with high humidity, uneven, sometimes even sinking or sloping floors, cracked and loose tiles. For some of the buildings, it was very difficult to close and open doors or windows.
.4. Ensure the stability of the excavation
In order to regulate the last stretch of the river, passing through the historic part of the city of Orihuela, it was necessary first to secure excavations to protect the buildings closely adjacent to the river. Behind the Poniente Bridge flows the river in the vicinity of the Episcopal Palace - an important cultural monument of the city, a former bishop's seat. When considering how to secure the excavation, it was also necessary to consider the fact that the armor wall is located in the balconies and under the bridge, so that the height of the working level is less than 3 m in these places. It was also one of the reasons why we decided to jet grouting, which creates a waterproof wall of the trench excavation and interlocking the columns and ensures the stability of the buildings. A further and decisive reason was the already mentioned geological conditions that allowed the application of jet grouting using the RODINJET 1 method. The spacing of the individual columns was 0.5 m. Assuming a column diameter of 0.55 m or greater, a continuous wall between 8 and 11 meters . The individual columns were excavated in the following order: The 1st order courses are separated by 2 m, wells II. the order of this distance is halved and boreholes III. the order is between boreholes I and II. order.
The three-blade chisel with a diameter of 121 mm was used for digging boreholes, sands and clays, in billets and earth with boulders a rolling chisel with a diameter of 132 mm. In order for the drilling suspensions to flow easily through the borehole, they have been excavated with a pre-cut. The rinse water was discharged from the nozzles under a pressure of 20 MPa. The two nozzles, located at 1800 and having a diameter of 2.2 mm and one 1.8 mm diameter, located in the drill chisel, increase the bore diameter to 300 to 350 mm (Figure 6). The drilling speed was between 35 and 45 cm / min depending on the type of environment. At a 33 cm water pre-cut, 0.033 to 0.317 m 3 of earth was removed from the borehole, with a weight of 54 kg. The density of the suspension to the surface was 1.31 to 1.39 t / m3. When cutting the soil, the upward speed was 33 cm / min, the rotation speed of the monitor was 9 to 10 rpm and the pressure was 40 MPa. In the jet grouting, a cement slurry with a density of 1.63 t / m3 was injected into the nozzles. To achieve the diameter of the 600 mm column, a 300 mm diameter pre-cut has to be removed by blasting 120 kg of soil. When half of this amount was dispersed in the cement slurry, the slurry weight gain was increased to 1.82 t / m3. The mixture coming out of the borehole has a high viscosity and easily carried off boulders or objects thrown in the past into the river, which mostly clogged the mouth of the borehole. The recovery of the bore from the borehole was obtained by repeatedly raising and lowering the drilling tool at a suspension pressure of 20 MPa. After the wall was secured by a jet grouting, the Schmidt hammer tested the column fill strengths ranging from 10 to 35 MPa, which in terms of their stability were fully satisfactory. For deformation control, hydrotechnical leveling vessels were installed on the houses with automatic registration every four hours, and the measured values were plotted on the time deformation plot. This method of continuous registration of deformations ensured continuous control of the execution of the works and allowed possible correction of the technological progress in the construction of jet grouting columns.
The total length of our wall-to-wall armor is 650 m, of which 440 m on the left bank, 210 m on the right bank. The wall fulfills the function of the adjacent buildings, improves their foundation conditions and creates an impermeable barrier against the rise of groundwater during floods.
he wall, built by jet grouting technology, was not the final solution. After its completion, the construction phase consisted of paving stones, prefabricated walls and slabs whose statics were solved independently. Ensuring the stability of the Episcopal Palace was subsequently solved afterwards on the basis of a new contract and a technical project.
Images to the text are given in the Czech text.

